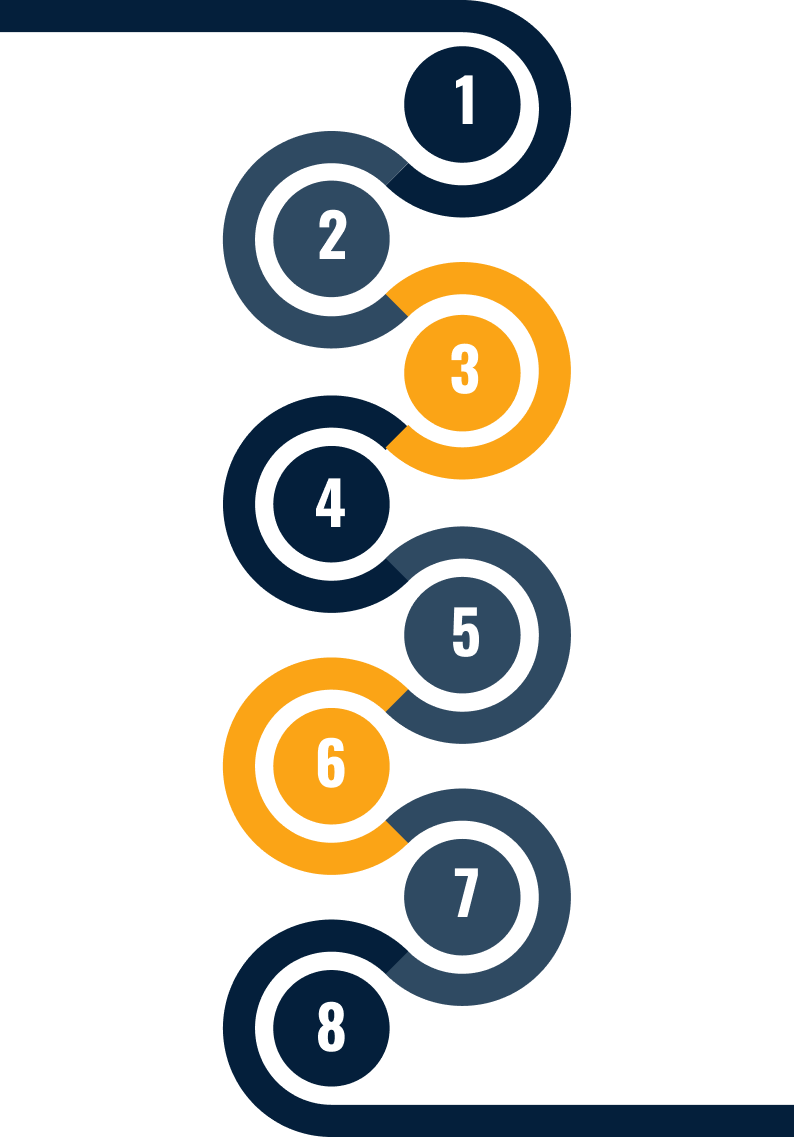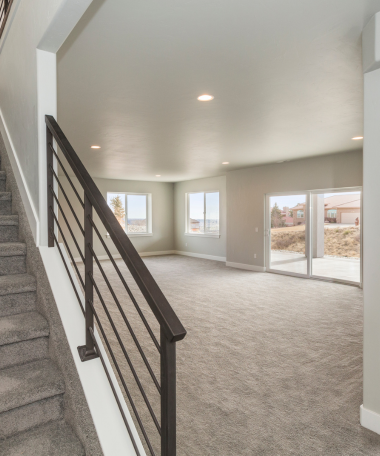In-Home Consultation
We visit your home to take precise measurements, discuss your vision, pain points, and preferences, and determine whether you'd like to work with our preferred interior designer or proceed with a standard blueprint remodel with our project manager.
Budget Estimate & Design Retainer
Within 24 hours of your consultation, we provide a preliminary budget estimate for your project. To move forward, we require a signed design retainer (20 percent) and a deposit to begin the design process.
Standard Grade
Average Grade
High Grade
Premium Grade
Custom We guide you through selecting materials such as flooring, cabinets, countertops, and tiles. Depending on the project, you may have 2-6 meetings to finalize all selections.
Standard Grade
Average Grade
High Grade
Premium Grade
Custom We guide you through selecting materials such as flooring, cabinets, countertops, and tiles. Depending on the project, you may have 2-6 meetings to finalize all selections.
Agreement & Scope of Work
Once we finalize the project details, we’ll sign a contract outlining the comprehensive scope of work, ensuring transparency and alignment on all expectations.
Progress Checkpoints are established to split up payments and keep the project moving efficiently.
Progress Checkpoints are established to split up payments and keep the project moving efficiently.
Selection Meetings
We guide you through selecting materials such as flooring, cabinets, countertops, and tiles. Depending on the project, you may have 2-6 meetings to finalize all selections.

Final Sign-Off
After making all material selections, we update your estimate/scope of work to reflect actual costs instead of mid-range allowances. Once everything is finalized, we sign off on the final contract.
Permits & Pre-Construction Walkthrough
We submit drawings for permit approval, which typically takes 4-6 weeks. Once approved, we schedule a walkthrough with your project manager to confirm details and set the construction start date.
Construction Phase
Your project manager will conduct regular site visits, monitor progress, and keep you informed about each step to ensure a smooth process from start to finish.
Project Completion
After construction is complete and final inspections are passed, we collect the final payment and schedule a professional photographer to capture your newly transformed space!
1
In-Home Consultation
We visit your home to take precise measurements, discuss your vision, pain points, and preferences, and determine whether you'd like to work with our preferred interior designer or proceed with a standard blueprint remodel with our project manager.
2
Budget Estimate & Design Retainer
Within 24 hours of your consultation, we provide a preliminary budget estimate for your project. To move forward, we require a signed design retainer (20 percent) and a deposit to begin the design process.
Standard Grade
Average Grade
High Grade
Premium Grade
Custom We guide you through selecting materials such as flooring, cabinets, countertops, and tiles. Depending on the project, you may have 2-6 meetings to finalize all selections.
Standard Grade
Average Grade
High Grade
Premium Grade
Custom We guide you through selecting materials such as flooring, cabinets, countertops, and tiles. Depending on the project, you may have 2-6 meetings to finalize all selections.
3
Agreement & Scope of Work
Once we finalize the project details, we’ll sign a contract outlining the comprehensive scope of work, ensuring transparency and alignment on all expectations.
Progress Checkpoints are established to split up payments and keep the project moving efficiently.
Progress Checkpoints are established to split up payments and keep the project moving efficiently.
4
Selection Meetings
We guide you through selecting materials such as flooring, cabinets, countertops, and tiles. Depending on the project, you may have 2-6 meetings to finalize all selections.
5
Final Sign-Off
After making all material selections, we update your estimate/scope of work to reflect actual costs instead of mid-range allowances. Once everything is finalized, we sign off on the final contract.
6
Permits & Pre-Construction Walkthrough
We submit drawings for permit approval, which typically takes 4-6 weeks. Once approved, we schedule a walkthrough with your project manager to confirm details and set the construction start date.
7
Construction Phase
Your project manager will conduct regular site visits, monitor progress, and keep you informed about each step to ensure a smooth process from start to finish.
8
Project Completion
After construction is complete and final inspections are passed, we collect the final payment and schedule a professional photographer to capture your newly transformed space!
